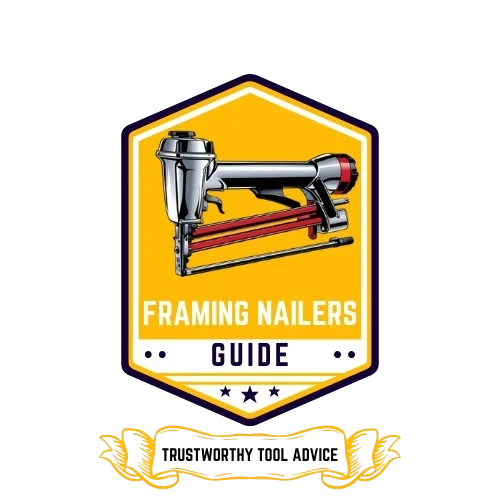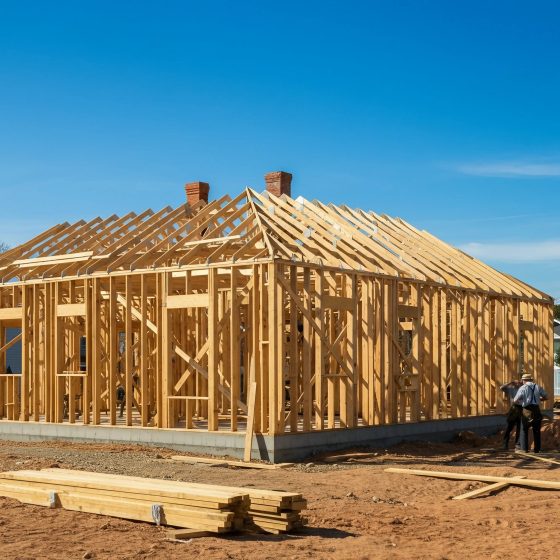
Table of Contents
- 1 What Is Balloon Framing?
- 2 The History of Balloon Framing
- 3 How Does Balloon Framing Work?
- 4 What Are the Different Types of Balloon Framing?
- 5 When Was Balloon Framing at Its Peak?
- 6 How Did People Use Balloon Framing in Construction?
- 7 Advantages of Balloon Framing
- 8 Disadvantages of Balloon Framing
- 9 Frequently Asked Questions
- 10 To Balloon Frame Or Not To Balloon Frame, That Is The Question
Last Updated on December 12, 2024 by John Patterson
If you’ve taken the time to look into construction techniques, then you’ve most likely heard of balloon framing—a framing style that changed the face of home construction in the 19th century.
Whether you’re a DIYer, a homeowner planning a renovation, or a construction pro, knowing about balloon framing can give you insight into its place in architectural history and how it paved the way for modern framing techniques.
This blog is a deep dive into balloon framing. We’ll look at its history, how it works, the types of it, and how it compares to other framing techniques.
By the end, you’ll understand its pros, and cons and if it’s a process worth exploring for your next building project.
What Is Balloon Framing?
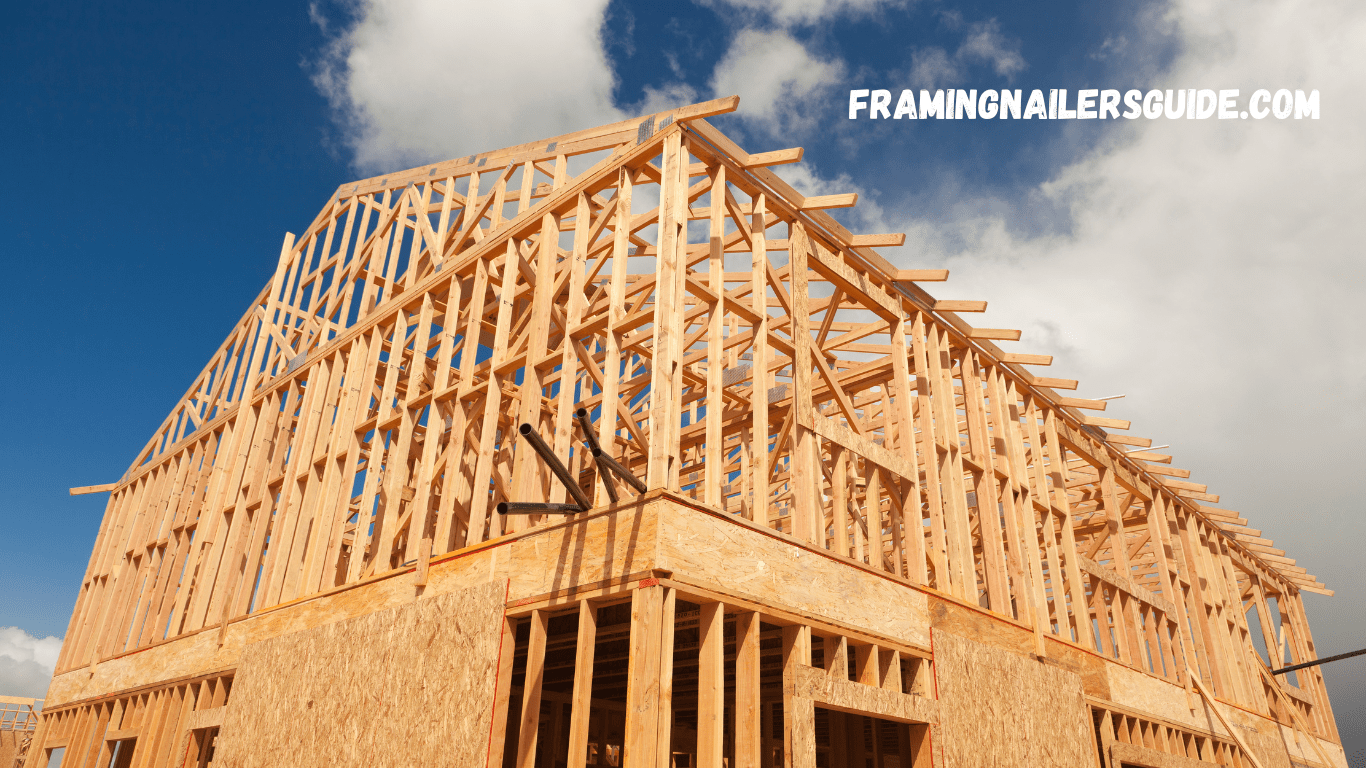
In a style called balloon framing, long vertical studs run from the sill plate (the bottom support of the building) to the roof. This uses uniform, lightweight lumber pieces, which simplifies the framing process. Its distinguishing feature is its unbroken vertical wall studs, as opposed to modern framing techniques.
The technique is especially well-suited for light wood-frame construction, leading to its popularity in residential and smaller building projects. But unlike post-and-beam construction, which relies on heavy joinery, balloon framing is easier and less labor-intensive to build.
The History of Balloon Framing
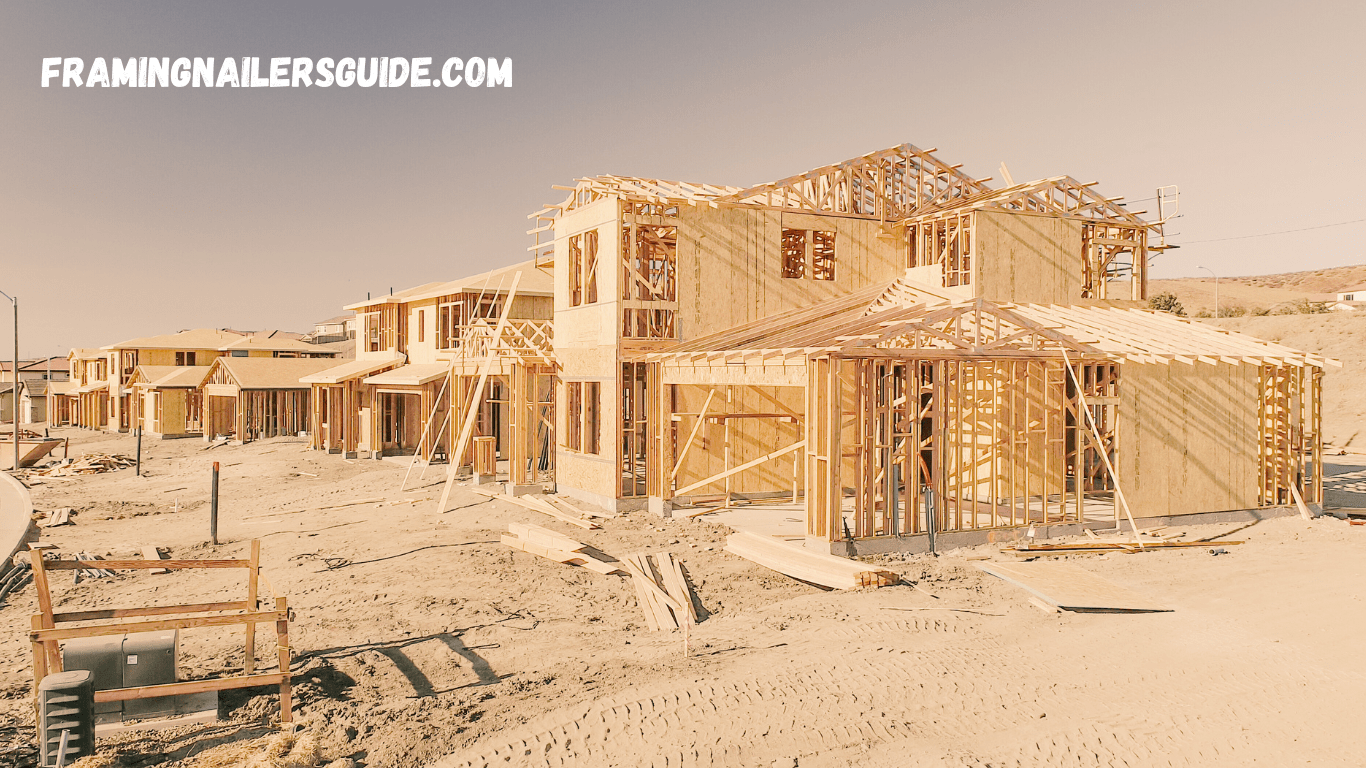
In the United States, balloon framing was first used in the 1830s. This method offered early settlers, particularly those in the Midwest, the advantage of requiring less skilled labor than the conventional post-and-beam construction. Its origin frequently is attributed to Chicago builder Augustine Taylor, who used this technique for homes and churches.
The innovation came exactly at the moment when machine-sawn lumber and mass-produced nails made this method practical and economical at the height of westward expansion.
How Does Balloon Framing Work?
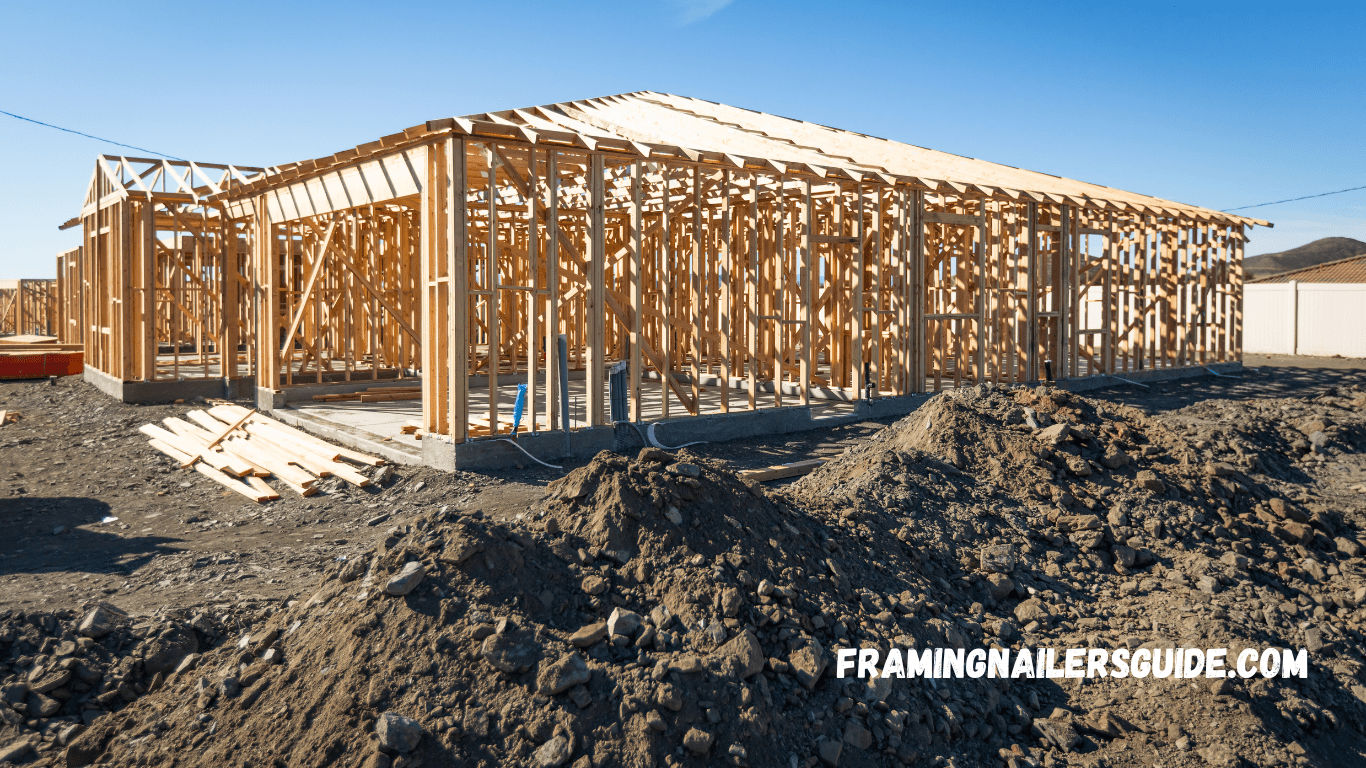
For instance, balloon framing — which techies love — is a major building method that uses single-stud lengths stretching between the foundation slab and the roof, which can greatly simplify wall and floor construction. Here’s how the process plays in building construction:
This section will demonstrate how to install a foundation and sill plate.
Vertical wooden studs are attached to the sill plate resting on the foundation.
Framing the Walls
The external walls are framed with long studs. These studs are all the same length and march in parallel, usually 16– or 24 inches apart.
Installing Floor Joists
Special horizontal members called floor joists are then attached to the vertical studs of the walls to create intermediate floors.
Roof Trusses
The roof trusses support the roof at the top, and they are all held in place by these studs (lumber).
Horizontal continuous studs form a conventional framework that allowed builders to quickly build homes.
What Are the Different Types of Balloon Framing?
Trivia: over the years, balloon framing itself has been adapted to include some variations. Its original form is simple, but here are some variations designed for particular construction purposes:
Semi-Balloon Framing
This allows the double benefit of both balloon framing and modern platform framing. It employs continuous studs only for a limited number of segments so at the same time uses shorter studs for every floor, which is actually a hybrid approach.
Full Balloon Framing
There’s stud work from floor to ceiling for this kind of version; better suited for narrow, tall structures.
While the balloon framing method is not as common as it used to be, these variations continue to influence contemporary framing practices.
Takeaways: Balloon Framing vs Platform Framing
The most common method used today, platform framing, is very different from balloon framing. Here’s how they compare:
Structure
The main difference is: Balloon framing has continuous vertical studs while platform framing builds one floor at a time; each floor has its own walls.
Insulation
The segmentation of the construction allows for easier insulation (platform framing). Balloon framing leaves these spaces between floors that are harder to seal.
Safety
The continuous studs used in balloon framing can serve as raceways for fire, allowing flames to rapidly spread between floors. Its segmented design makes platform framing more fire-resistant.
Prefabrication VS Balloon Framing
Prefabrication using off-site manufacturing with components of a building has been a game changer since its introduction to construction. How does balloon framing stand up?
Efficiency
Prefabrication makes the construction process faster with pre-assembled modules, whereas balloon framing requires a higher labor force at the construction site.
Cost
Prefabrication is typically associated with higher upfront costs but lower labor costs down the line, while balloon framing remains a cheaper option for small-scale balloon framing.
Flexibility
While prefabrication can limit some design options, balloon framing can tailor even bespoke frames.
When Was Balloon Framing at Its Peak?
From the 1830s onward through the early 20th century, balloon framing reigned supreme. In the United States, where timber was plentiful and thanks to the industrialization of building materials, it became the preferred way to build homes.
How Did People Use Balloon Framing in Construction?
It often became the preferred method of construction for houses, barns and churches (balloon framing). Its lightweight and efficient structure suited the requirements of settlers and developers of cities well. It paved the way for various architectural styles, including Victorian and Gothic Revival homes.
Advantages of Balloon Framing
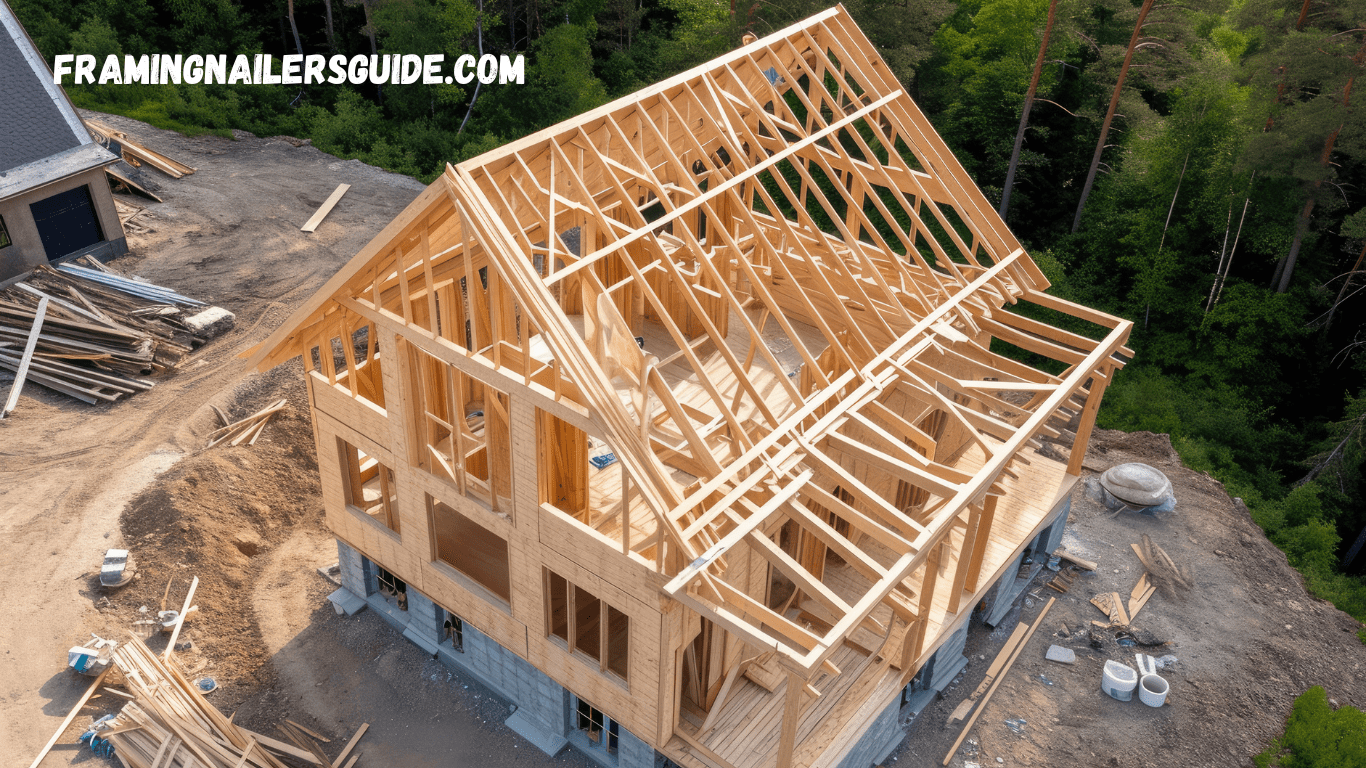
Here’s why balloon framing became super popular in its day:
Efficient Use of Materials
- With standardized lumber, there’s no specialized joinery.
Ease of Construction
- This method is easily learnable even by unskilled laborers.
Cost-Effective
- Less material waste means less cost.
Open Design
- Continuous studs form a tidy framework, perfect for tall or open designs.
Disadvantages of Balloon Framing
Balloon framing has its benefits, but it has its downsides as well:
Fire Risks
- Vertical studs create stacks that function as a chimney, fueling the fire.
Material Limitations
- Needs longer, good-quality timber–which is not easy to come by nowadays.
Thermal Inefficiency
- Fissures in the flooring may cause energy loss.
Labor-Intensive
- Tall, continuous studs are difficult to handle and install.
Frequently Asked Questions
Why isn’t balloon framing used all the time now?
Modern platform framing has supplanted balloon framing because it’s safer, easier to insulate, and less labor-intensive.
What about tall buildings — can you use balloon framing?
That’s right, balloon framing is all good for structures that are tall and narrow, but anything of substantial height will struggle with stability and material issues.
How contemporary are balloon frames in construction?
Balloon framing is less common today but still used for specific types of projects, such as historically accurate restorations.
Have the balloon framing concepts been realized in a modern way?
Yes! Semi-balloon framing is a more balanced approach that borrows elements from both balloon and platform methods.
What materials are best suited for balloon framing?
Good long pieces of lumber are very important to the success of balloon framing.
To Balloon Frame Or Not To Balloon Frame, That Is The Question
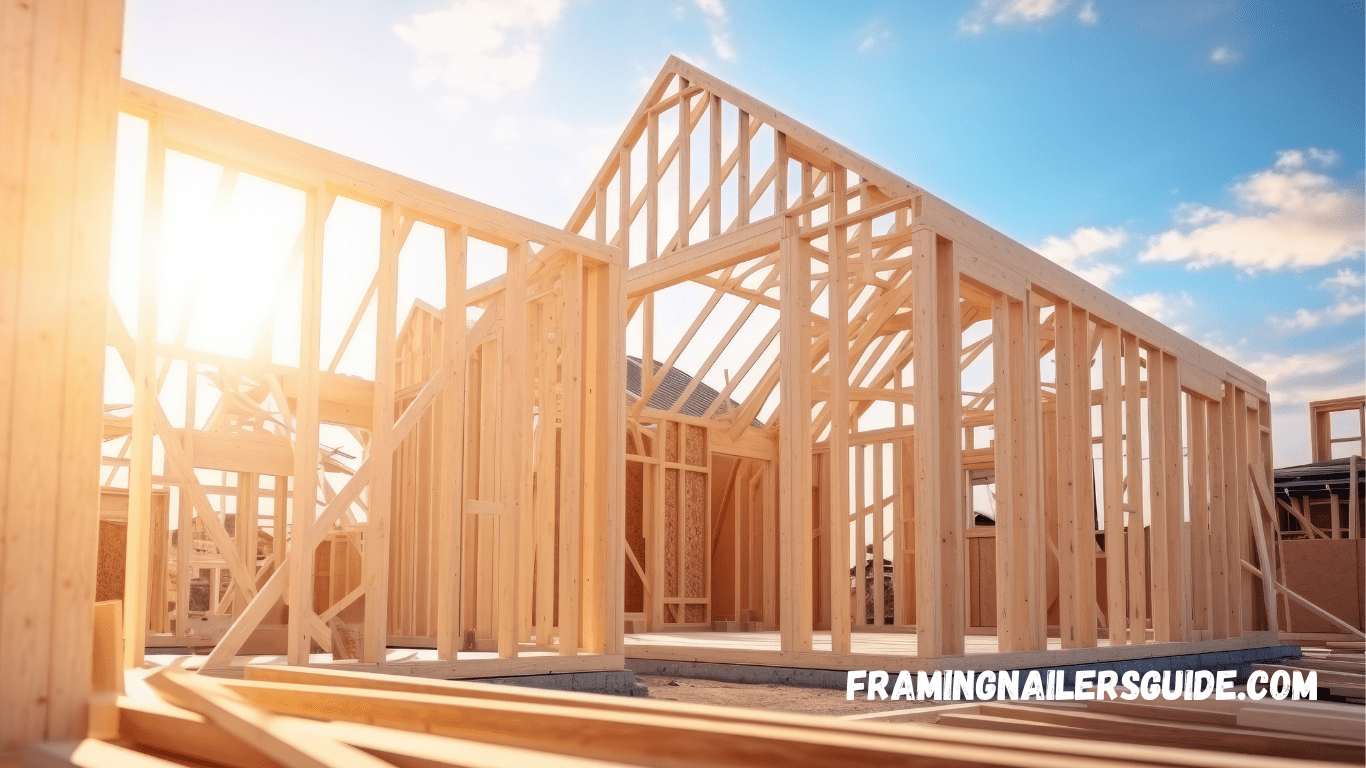
Although balloon framing is mostly a thing of the past, its construction and economic design are still significant in architecture history. Balloon framing is important for homeowners through DIY and historical preservation or for architects looking to inspire themselves to learn from classic techniques of construction.
But platform framing and prefabrication are safer, more cost-effective, and more convenient for most modern construction.
And if you’re undertaking a restoration project, considering a renovation, or just dreaming about building your ideal house, learning about construction techniques like balloon framing prepares you for smart decisions and makes you aware of what is possible — as well as what to avoid — when it comes to buildings of the past and present.
Want to know some more construction methods? Keep an eye on our blog for informative guides and expert advice suited to anyone from first-time renovators to seasoned veterans!
