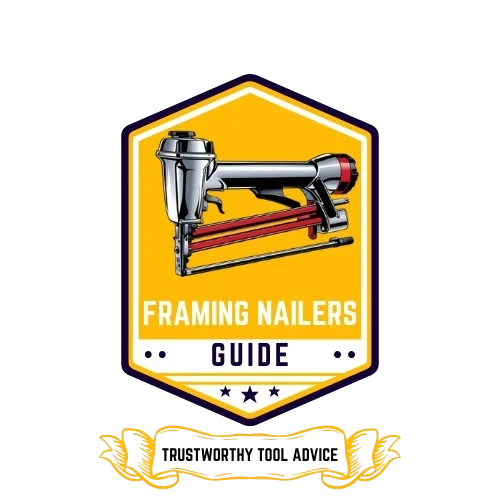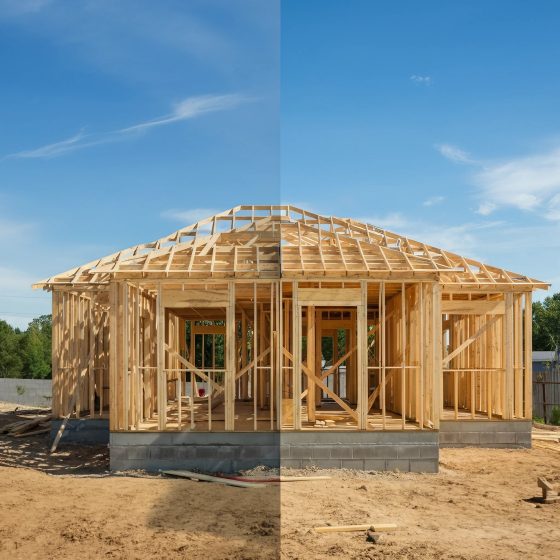
Table of Contents
Last Updated on November 26, 2024 by John Patterson
Framing is one of the most important elements in building any house, fundamentally defining not only its structural integrity but also its shape and design.
Balloon framing, while a technique with historical significance, is rarely seen in contemporary construction today due to the predominance of platform framing. But how are these two framing techniques different? Which one is the better pick for your next building project?
In this blog, we will parse platform vs balloon framing, their respective pros and cons, along with a simple comparison to help you decide what is best for you, as a homeowner, builder or architecture buff.
Platform Framing Overview
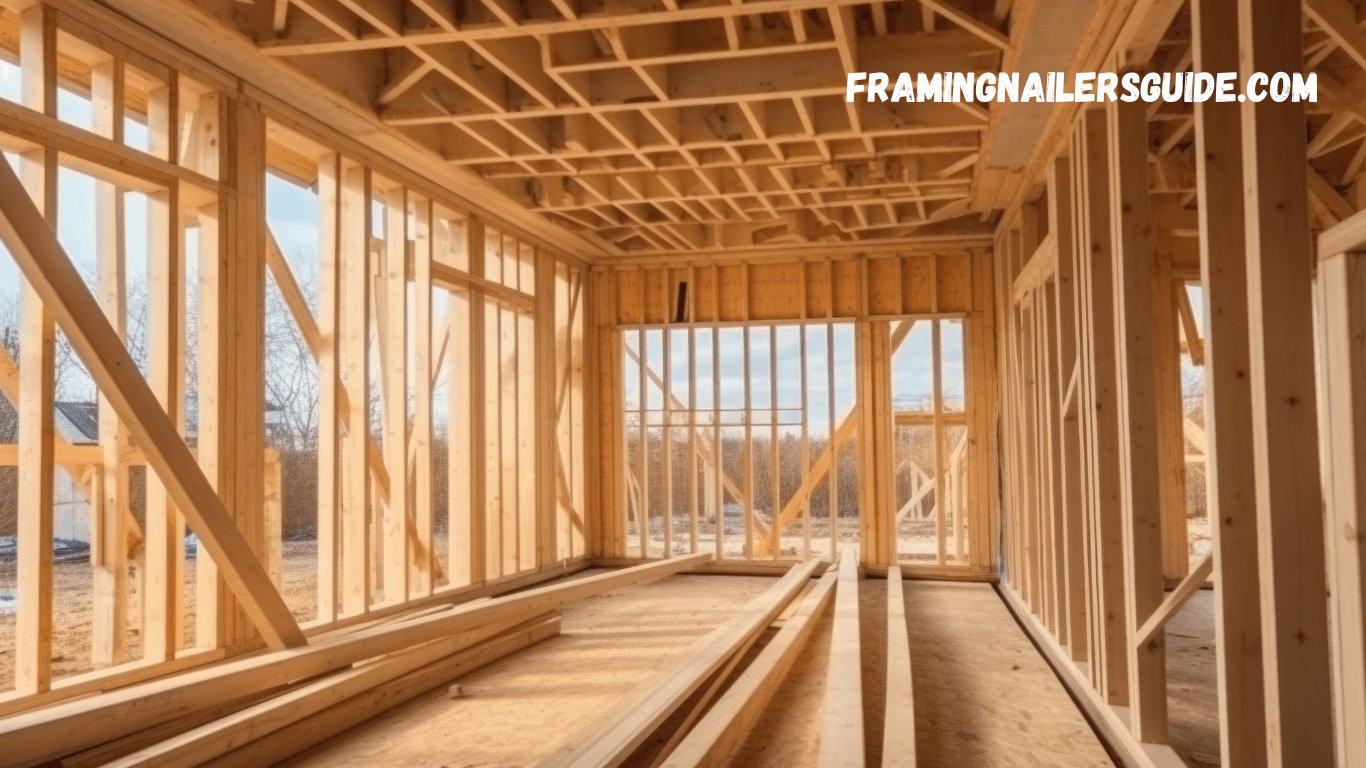
What Is Platform Framing?
Platform framing, which is regarded as the gold standard in twenty-first-century home construction, builds each floor separately on top of the one below it, like a layer cake. Workers construct the first floor (or platform), and then build up the walls before going to the next level. It is a simple process that has transformed the way homes and buildings of today have been built.
Types of Platform Framing
Platform framing contains several methods that are efficient with materials. Advanced framing methods — often used for sustainable or high-performance homes — are one of the standouts.
The Advanced Framing Method
It allows for high insulation with low material waste and that good building efficiency. Some of the key components of advanced framing include:
24” Stud Spacing: While 16 inches on-center is traditional stud spacing in framing, advanced framing increases it to 24 inches. Less wood means better insulation and less thermal bridging.
Advanced Corner Framing: Instead of having multiple studs in corners (a common balloon-type framing detail), insulated corners such as “California corners” are applied to improve energy efficiency by reducing thermal bridging.
Single Top Plate – When framing requirements are aligned, a system with a single top plate rather than double can allow for more insulation and less material.
Adjust Roof Pitch: The roof pitch is adjusted according to the energy codes, efficient material use, and structural integrity while framing construction.
Framing the Ladder at T-Wall Sections — At intersections between exterior and interior walls, ladder-style bracing helps hold everything together with less wood.
Benefits of Using Platform Framing
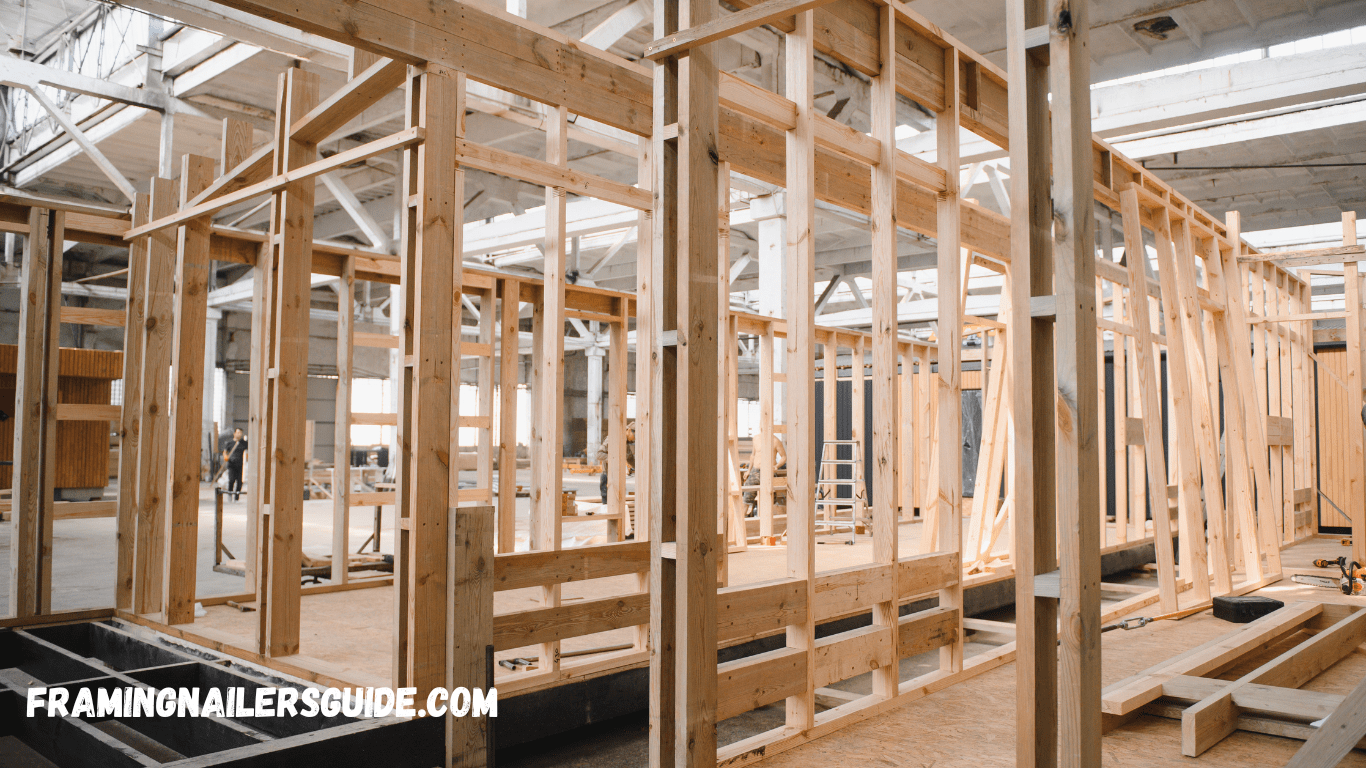
- Simple in Construction: Builders can build one at a time, simple and easy.
- Safety: The design of the platform promotes more safe working conditions when building the level up.
- In More Detail: With fewer vertical joints, platform framing обеспечивает more options for efficient insulation.
- Conductive: Nearby is used to the floor story whether is home.
- Material Efficiency: Advanced Framing techniques reduce waste and improve energy efficiency.
Drawbacks of Platform Framing
- Shrinkage in Flooring: Shrinkage in lumber used for flooring can create an uneven floor, squeaks, or cracks in the drywall later on.
- Slow if You Build Multi-Story: Each level of a house must be completed and the platform layer, walls and subsequent level built.
Balloon Framing Overview
What Is Balloon Framing?
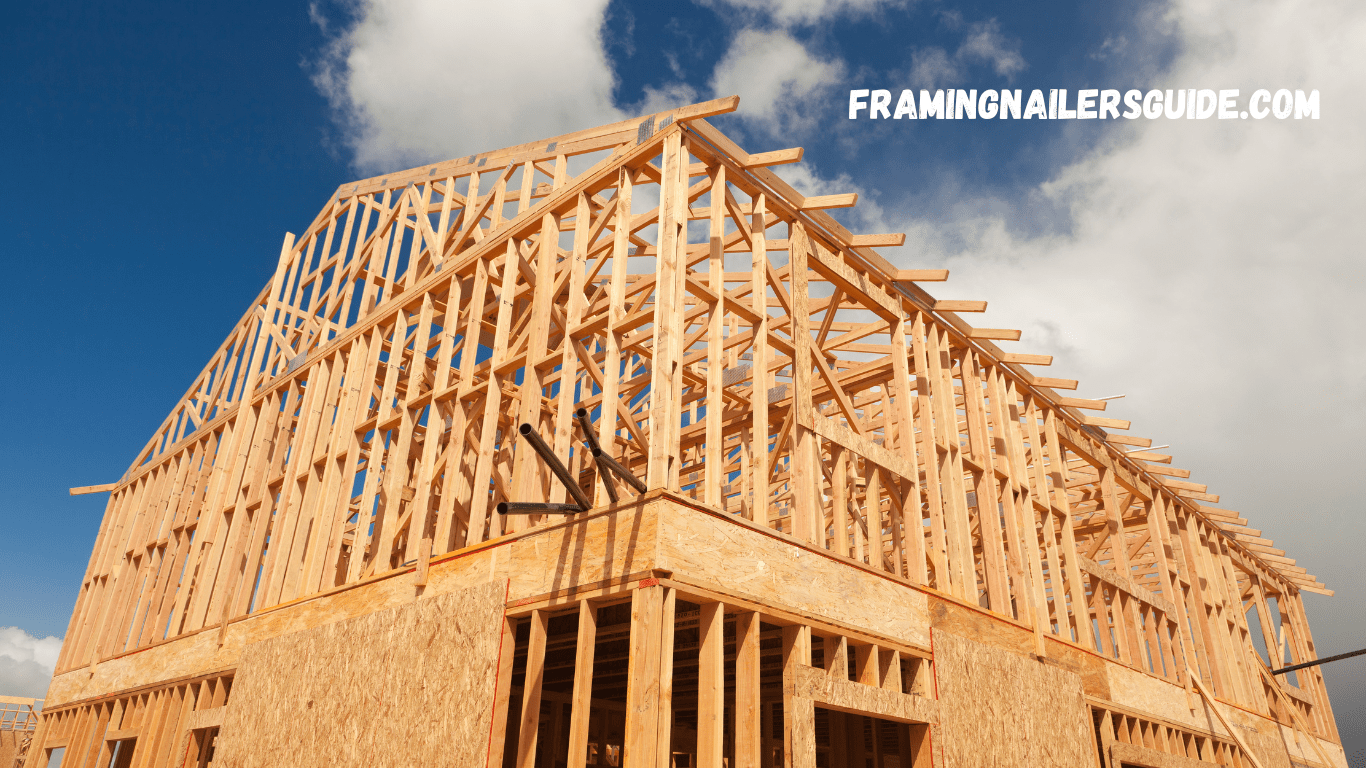
Preventing the firs from spreading in the first place, however, may involve building better with methods such as balloon framing, a style that predominated in the late 19th century, with either long, continuous studs that extend from the foundation up through the roof; Supportive walls. Walls are structural while leaving large centers to be open, and during construction the frames can be “ballooned” around the inside spaces.
Though largely out of favor because of modern capabilities, this technique is still used in limited projects or restoration work.
Balloon Framing Construction
Balloon framing uses long continuous wood studs — sometimes as long as two or three stories. Workers fasten the studs to a foundation and subfloor, then joists and sheathing join to form walls and floors.
Advantages of Balloon Framing
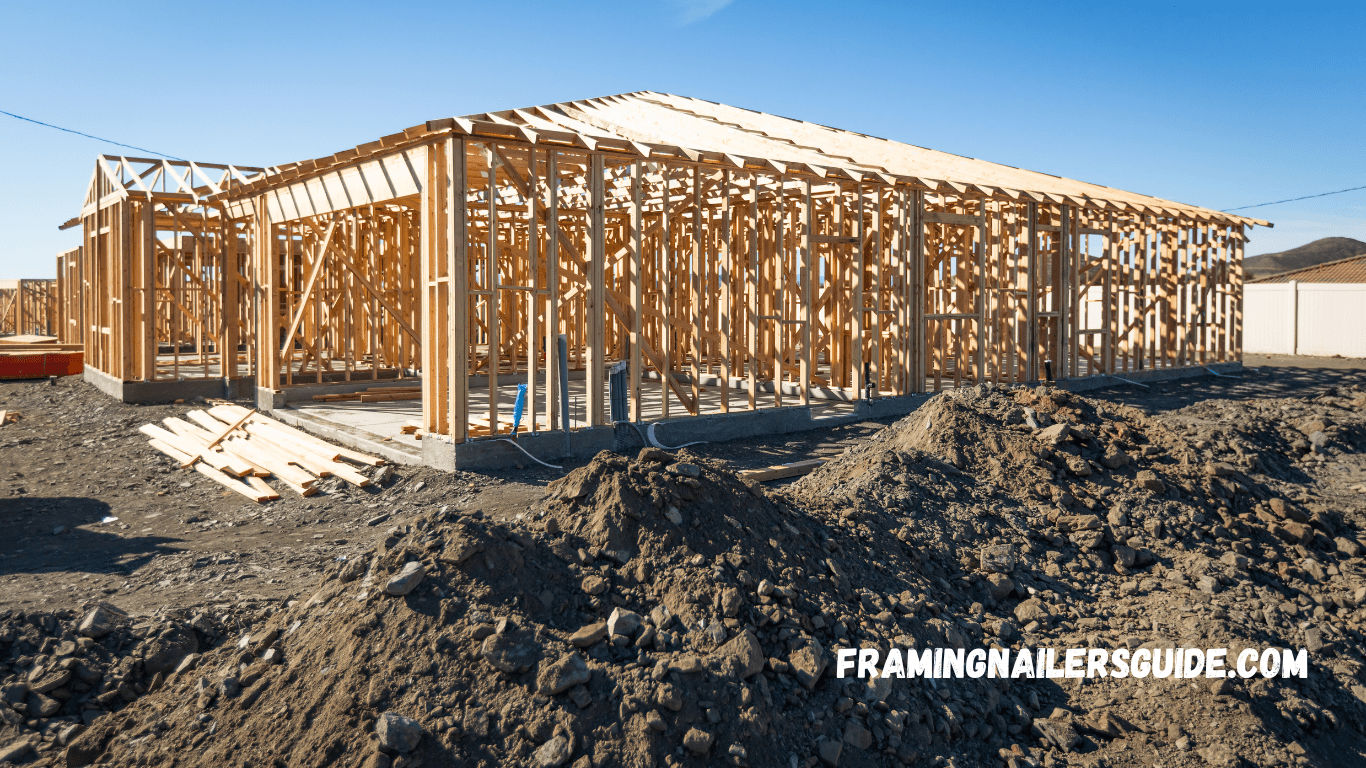
- Vertical Reinforcement for Height: Continuous vertical studs provide exceptional strength for taller structures, which is why balloon framing is suitable for high open spaces or buildings with multiple stories.
- Banded Wall Alignment: Unlike metal studs (or 2×4 studs), there are no cross members that separate studs making for even alignment with few joints in a wall.
- Ease of Access (Utility Installation): Open wall cavities allow easy access when running electrical wiring or plumbing.
Balloon Framing Disadvantages
- Material Requirement: Need for longer, high-quality studs, which may be more difficult to obtain or costly.
- Labor-Intensive: The great number of continuous, multi-story studs needing to be handled and erected takes more work and more skill.
- Fire Hazard: Vertical voids (chaseways) are essentially chimneys. They can help fire spread rapidly across multiple floors.
- Limited Suitability: Balloon framing isn’t all that compatible with current building designs, and not as much with energy efficiency codes.
Platform vs Balloon Framing: 5 Differences that matter
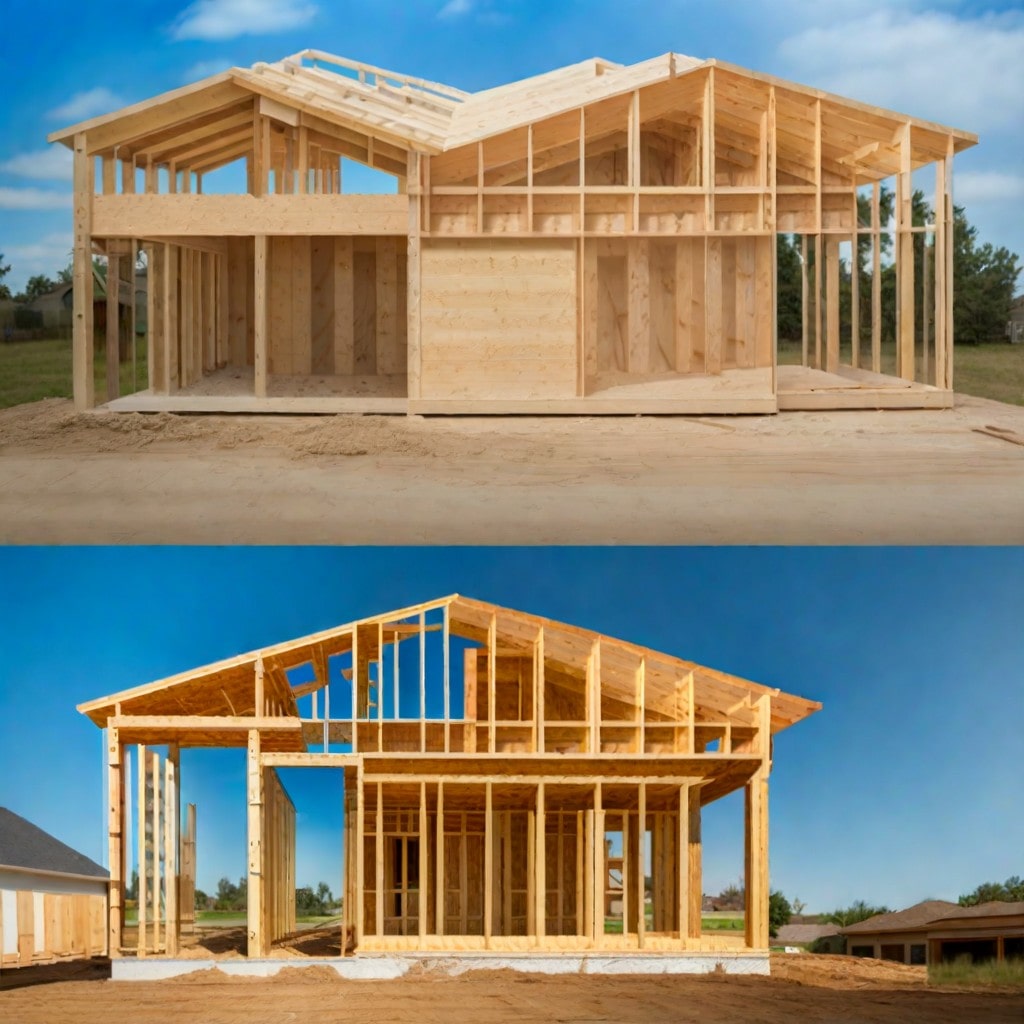
Knowing what differentiates platform and balloon framing can help you choose which construction method is best for your project. Here are five differences in the approaches:
Construction
Platform Framing: Each level is framed separately, resulting in a segmented appearance. This approach applies to modern-day buildings.
Balloon Framing: Long studs, consistently extending from the floor to the roof, form a continuous vertical frame that’s great for taller buildings but more challenging to put together.
Wall Alignment
Platform Framing: Typically results in thicker walls because you have a floor platform in between levels.
Balloon Framing: Creates continuous walls that rise uninterrupted from floor to ceiling.
Strength and Durability
Continental Framing: A sturdy platform frame with individual platforms for each level that add horizontal and vertical strength, making it a very resilient frame for modern buildings.
Balloon Framing: One of the strongest vertical designs with uninterrupted studs, but susceptible to fire hazards or shrinkage.
Safety
Platform Framing: Safer for builders because each storey serves as a working platform during assembly.
Balloon Framing: More dangerous to build, since long studs can be difficult to work with and are not accompanied by extra platforms for safety.
Cost
Example: Platform framing, is usually less expensive because it is faster and uses fewer different materials.
Balloon Framing: More costly as it requires longer, quality wood and higher labor costs.
Platform vs Balloon Framing Comparison Table
| Aspect | Platform Framing | Balloon Framing |
|---|---|---|
| Material Availability | Lumber that is shorter and more plentiful | Long lumber needed, difficult to source it |
| Fire Safety | More effective fire stopping because each floor is a firebreak | Increased risk due to chimney effect |
| Construction Speed | Faster, each floor serves as a working platform | Additionally, It is a slower method that requires a higher skill level. |
| Handling | Shorter, more manageable studs which makes it easier to handle | More complicated and requires better coordination |
| Stud Construction | Drive screws were segmented short vertically floor by floor | Long studs that go continuously from slab all the way to the rafters |
| Structural Stability | Horizontal layers of stability through each floor | Full-length studs provide additional vertical stability |
| Modifications | This easier, more modular kind of nature made simple extensibility possible | Difficult because it does not have end point |
| Advantages | Accessible Building, Eco-Friendliness, Sustainability | Fewer joints, high ceilings, wide open spaces |
| Disadvantages | The more joints there are, the more shrinkage, and possible misalignment | Long, lumbering, complicated, and at greater risk of fire |
| Ideal Applications | Affordable projects, Buildings that burn cash and have short completion times, Residential homes | Multistory homes, historical restorations, high ceilings |
| Long-term Maintenance | Frequent checks may not be required but easier to repair | Less problems because of less joints |
| Cost Implications | Down on common-sized lumber and general labor | Up because of long lumber and specialized slave |
| Safety | Varying fire resistance owing to inherent fire breaks | Less fire-resistant |
Frequently Asked Questions
Will Balloon Framing Conform to Modern Building Codes?
Although this worked well historically, balloon framing doesn’t map neatly onto modern building codes, especially those governing energy efficiency and fire safety. But it can still be found in niche projects or restorations.
Can platform framing be used in every home?
Platform framing is do-it-all so yes, it functions well in single-story residences, multi-story flats, or industrial real estate.
How much more eco-friendly is this method?
Advanced techniques make platform framing more sustainable in terms of material efficiency, waste reduction, and energy performance.
What’s the greatest risk of balloon framing?
The biggest worry with balloon framing is how it behaves in a fire. Extended vertical voids can enable fire to race between floors.
What is it about platform framing that is more popular today?
The simplicity, speed, and cost-effectiveness of platform framing are why it has been the most popular method of construction for at least the last half-century. It also conforms more readily to current energy and safety regulations.
Choose the Framing Method That Makes Most Sense for Your Next Build
As far as framing goes, platform and balloon methods each have their strengths in certain contexts. Though platform framing is generally the method of choice for modern construction (and for good reason — it’s safer and more efficient and allows flexibility), balloon framing still offers advantages in certain situations, like restorations or taller, open designs.
If you are gearing up for a new construction project, then it is important to know the advantages and shortcomings of each to determine the best choice for your project. If you want more insight, talk to a specialized professional or a contractor.
