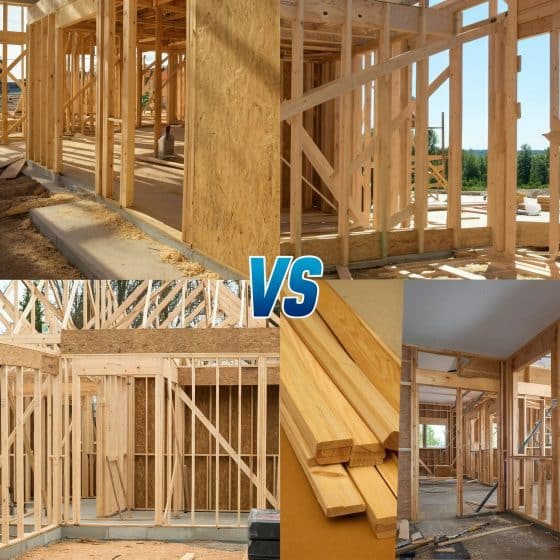
Table of Contents
- 1 What Is 2×4 Lumber?
- 2 What Is 2×6 Framing Lumber?
- 3 What Is the Difference Between 2×4 and 2×6?
- 4 When to Use 2×4 and 2×6 Lumber?
- 5 The Advantages and Disadvantages of 2×4 Exterior Walls
- 6 Reasons to Use 2×6 for Exterior Walls
- 7 2×4 vs 2×6 vs 2×8
- 8 Which is Better, 2×4 or 2×6?
- 9 Frequently Asked Questions
- 10 The Right Lumber for Your Next Project
Last Updated on November 26, 2024 by John Patterson
Selecting the correct lumber is important whether your project is big or small. Hundreds of thousands of you have asked your carpentry quandaries from building a shed to framing a house, but the question of using a 2×4 vs 2×6 always comes up.
But what’s the actual difference and how does it matter for your construction? No matter whether you are a do-it-yourself enthusiast, a more seasoned homebuilder, or someone in the field of construction, this guide is going to help you know whether it is best to use 2×4 or 2×6 lumber for your specific project needs.
By the end of this article, you will know the structural differences, financial differences, and thermal differences between these two competing framing lumber types—so you can confidently select building materials.
What Is 2×4 Lumber?
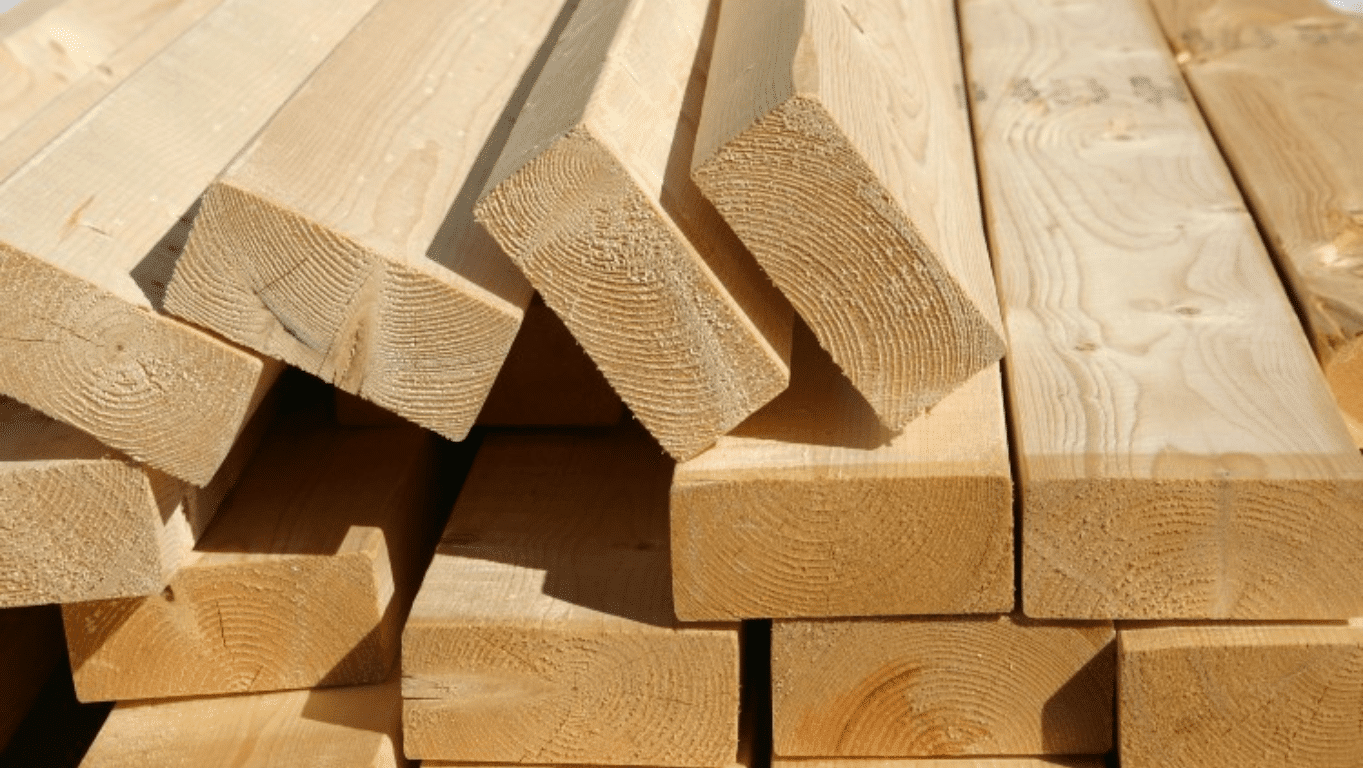
Dimensional timber is the most widely used size of lumber in residential construction, and nothing is more standard than 2×4. The name “2×4” suggests a nominal size of 2 by 4 inches. However, during the planning and subsequent drying process, the actual measurements are 1.5 x 3.5 inches.
Builders often use 2-by-4 wood to frame interior and exterior walls, light framing and even fencing. This site is light, versatile and readily available—a mainstay for nearly every DIY job.
What’s Up With 2×4 Lumber: Characteristics
- Incredibly light and simple to manipulate
- Affordable building material
- Effective for room structures such as wall studs or partitions
- Commonly sold at hardware and lumber retailers
What Is 2×6 Framing Lumber?
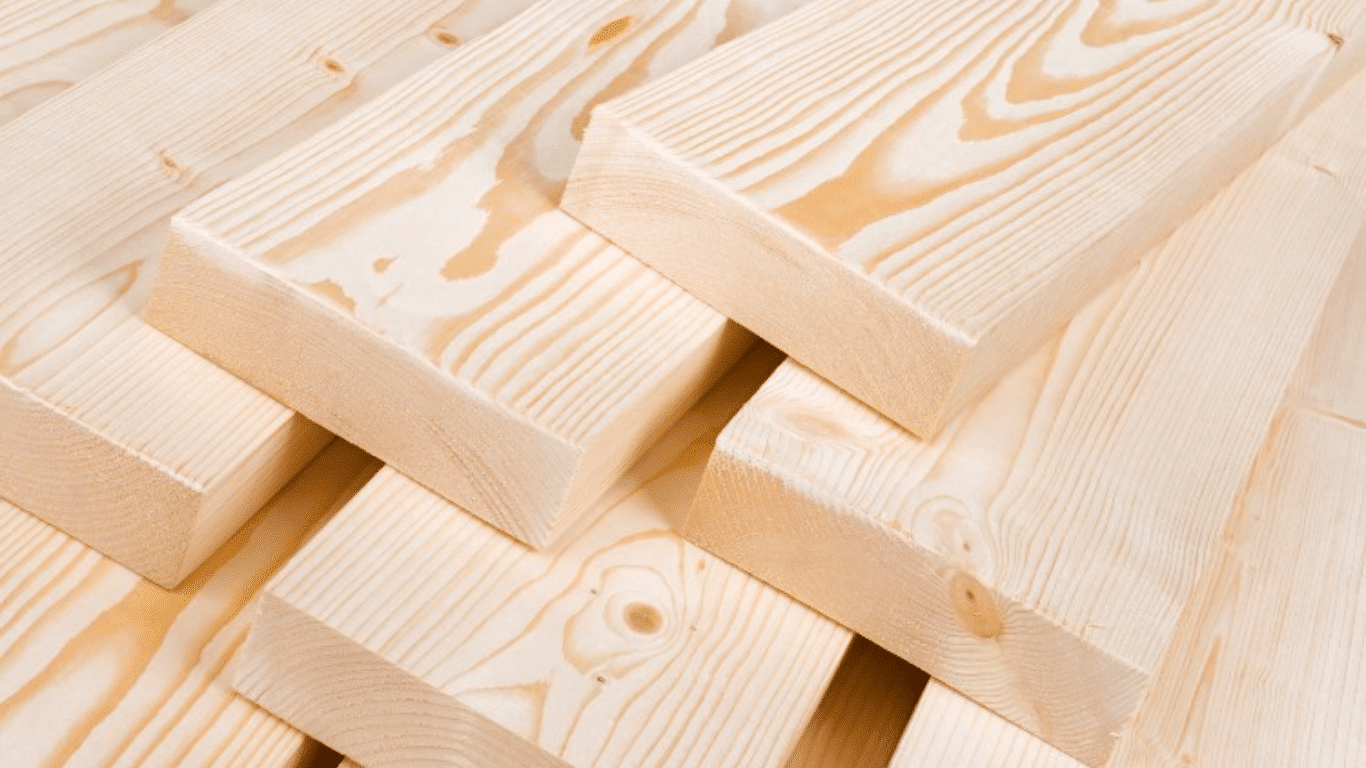
2×6 framing lumber is dimensional timber with nominal dimensions of 2 inches by 6 inches, or 1.5 inches by 5.5 inches in actual size. Due to its larger size, 2×6 lumber is sturdier than other lumber sizes, making it a better choice for projects that require higher structural or thermal integrity.
The lumber is usually used for exterior wall framing, floor joists, rafters, decks and other structures that need more strength and support. It also provides greater insulation space than 2×4 boards, which is why it’s considered well-suited for modern energy-efficient buildings.
2×6 Lumber Characteristics:
- (Heavier and thicker than 2×4 lumber.)
- Higher structural strength for larger projects
- Provide a large area for insulation, hence thermal regulation
- Most appropriate for exterior walls and load-bearing structures
What Is the Difference Between 2×4 and 2×6?
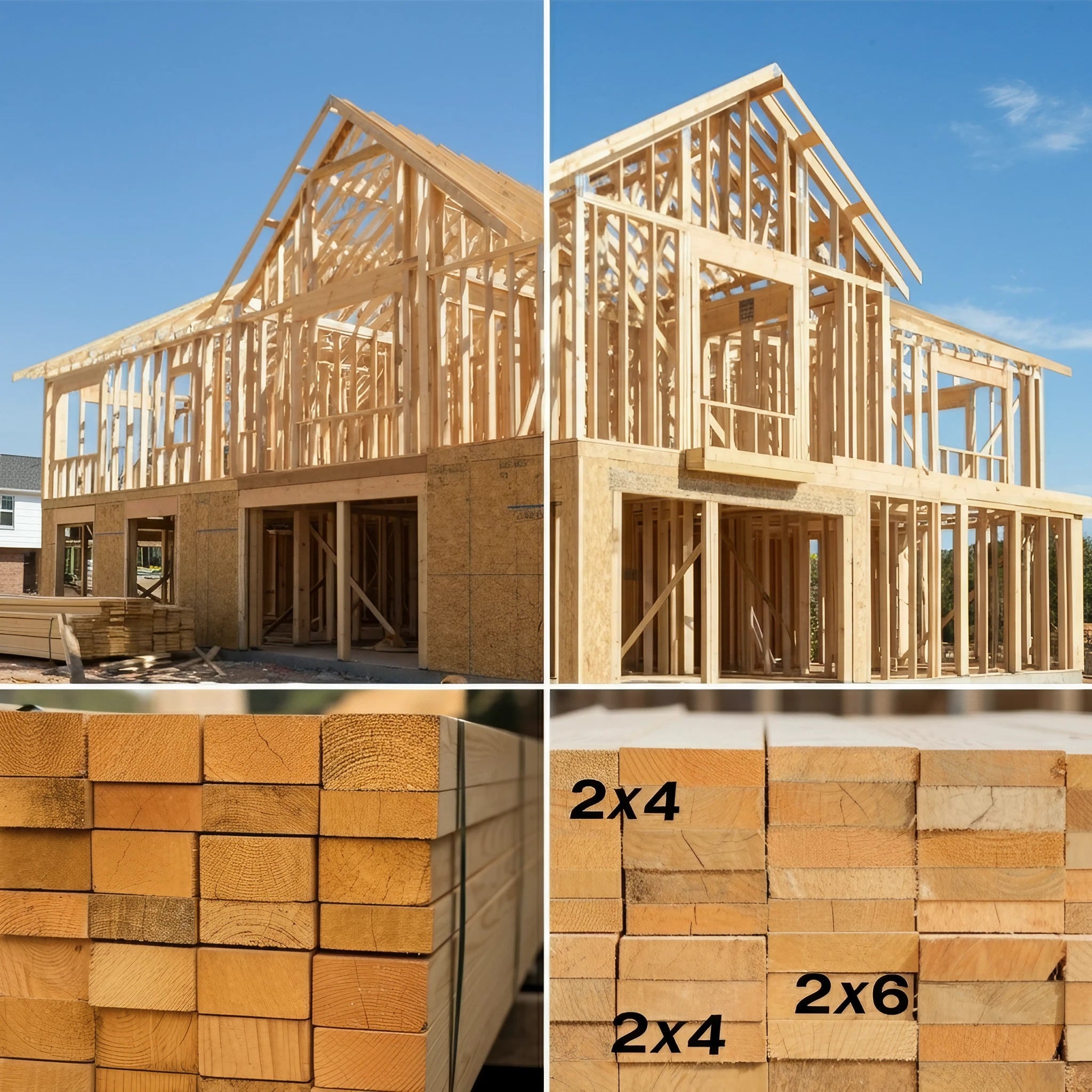
So what exactly are the key characteristics that distinguish 2×4 and 2×6 lumber?
Dimensions
Actual Size of Common Wood: 2×4 Lumber (1.5 × 3.5 inches)
Actual Sizes of A 2×6 Lumber: 1.5 × 5.5 inches
Both are measured on a wet basis, later reduced by milling and drying.
Framing Strength
For non-load-bearing walls or small framing, 2×4 is just fine.
2×6 is great for projects that need structural strength, such as load-bearing walls, roof rafters, and deck framing.
Interior Wall Studs
Most interior walls are made with 2×4 studs since they are inexpensive yet strong enough.
Exterior Wall Framing
Modern houses often use 2×6 studs for their exterior walls based on greater insulation needs or more structural demands.
Floor Joists
Floor joists are typically shallower 2×6 lumber for more structural durability and length.
Rafters
Roof rafters generally use 2×6 or larger lumber for strength and load-bearing capacity.
Insulation R-Value
Because 2×4 walls can just about fit R-13 or R-15, it can’t chunk up with insulation anywhere near what’s called for.
Thicker insulation: With walls that are 2×6 instead of 2×4, up to an R-value of R-19 or higher can be achieved, providing improved insulation and energy efficiency.
Basement Walls
Finally, 2×6 lumber is the most common choice for basement framing and insulated walls because of its thermal properties.
Beam and Shed Walls
Because sheds are generally lightweight applications, 2×4 is typically used — though heavier-duty sheds may require 2×6 beams.
Difference Between Weight and Cost
The most significant difference between these kinds of lumber is how much they weigh and what they cost.
Weight: A 2×6 weighs approximately 1.5 times more than a 2×4 of the same length. For those weighing in the manual labor or shipping points that perhaps accounts for the larger discrepancy between the two.
As for cost, 30–50 percent more on average than the cost of the same length of 2×4 lumber The price differential can be considerable on projects with heavy material requirements. Use 2×6 only where its advantages (structural, thermal) outweigh the expense.
| 2x4 | 2x6 | |
|---|---|---|
| Decking | (Use less often for decking; also clears joists at 24” O.C. | Planks used less and less time required – spacable joists 24” O.C. |
| Floor Joists | Generally more not for use in living spaces; landings and ground-level decks, and can span from 5’-5” to 7’-11” at 12” O.C. | 53 lbs PLF* Rated –can span from 5’-7” to 12’-6” based on grade, species and joist spacing. |
| Dimensions | 1-1/2” by 3-1/2” | 1-1/2” by 5-1/2” |
| Weight | Green-wet: 2.74 PLF* for SYP, 1.3 PLF* for kiln-dried, 2.1 PLF* for pressure-treated | Kiln-dried 1.97 PLF* for SYP, 3.2 PLF* for pressure-treated and 4.58 PLF* for green-wet |
| Exterior Walls Framing | 1820 lbs when structurally sheathed and blocked as a stud wall. | 7061 lbs when blocked & structurally sheathed as a stuf wall |
| Framing Strength | Post or column; 369 to 636 lbse | Post or column weight as 579 to 998 lbs |
| Interior Wall Studs | Typically used for framing interior walls | Used for plumbing walls |
| Insulation R-Value | Between R-13 and R-25 | Between R-19 and R-39 |
| Basement Walls | Standard for framing inside of foundation walls | The cost per lineal foot of expensive perimeter framing of foundation walls |
| Cost Difference | $7.98 for a 2x4x8’, $7.98 for 2x4x92-5/8” stud and $7.85 for a stud of 2x4x88” | A 2x6x8′ is $13.85 and a 2x6x92-5/8″ stud is $11.98 |
When to Use 2×4 and 2×6 Lumber?
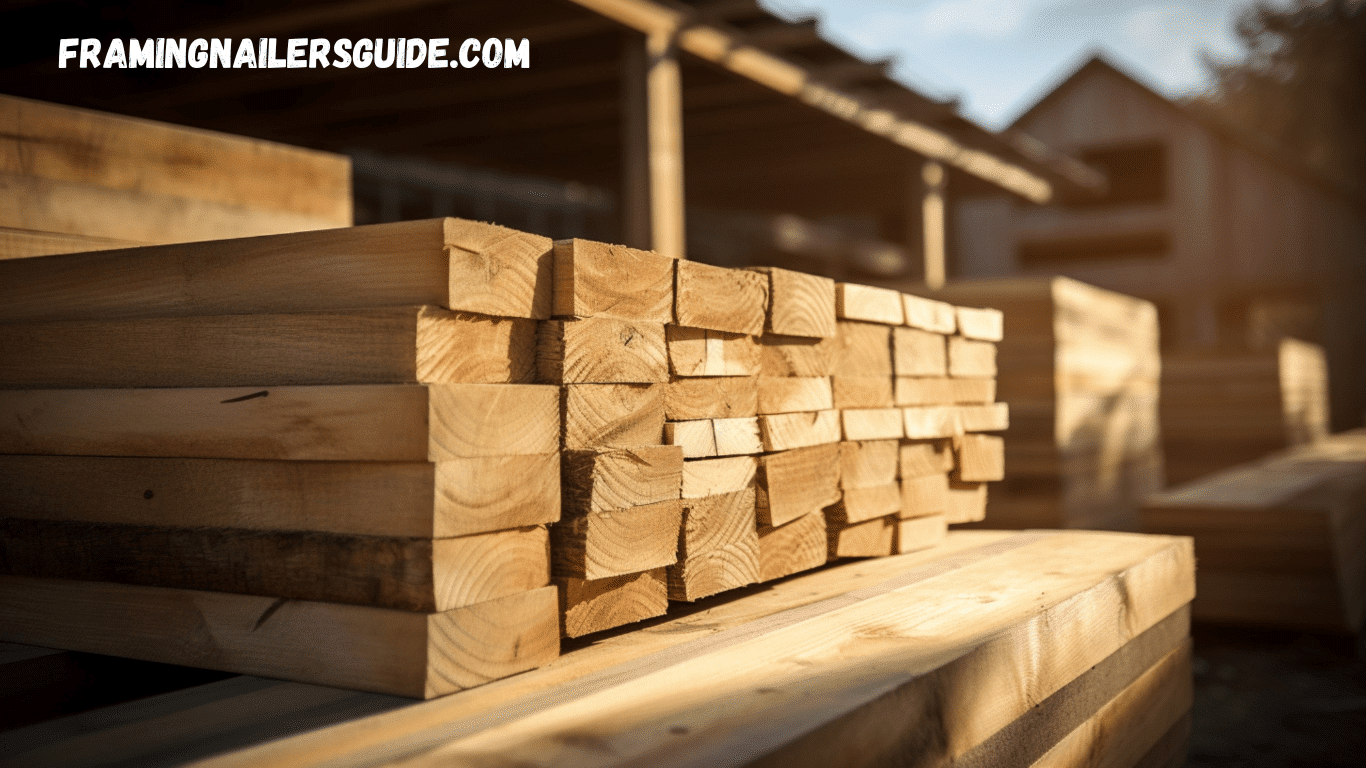
Here’s a quick cheat sheet on when to use each type of framing lumber:
Use 2×4 For:
- Interior walls
- Less cumbersome DIY stuff such as furniture
- Furring and framing not subjected to significant dead loads
Use 2×6 For:
- Outer walls needing additional support
- Such projects are those which have higher insulation requirement
- Roof Rafters, Wide Deck and Floor Joists
The Advantages and Disadvantages of 2×4 Exterior Walls
A traditional building block, the 2×4 has long been the go-to size of framing lumber in many situations. But when it comes to exterior walls it has its advantages — and disadvantages.
Pros of 2×4 Exterior Walls:
Cost-Effective
Cost: One of the biggest reasons to go with 2×4 framing is cost. 2×4 is also less costly than 2×6, which makes it a great choice for small projects or cost-sensitive builders.
Availability
2×4 lumber is the most ubiquitous wood material available at just about any hardware store and lumberyard, so sourcing materials for this project shouldn’t be an issue at all.
Lighter Weight
Lumber 2×4 is lighter and easier to work with, making it the go-to for DIYers or for smaller-scale work that doesn’t involve a crew.
Cons of 2×4 Exterior Walls:
Less Insulation Capacity
One reason is that 2×4 walls have less cavity space for insulation than a 2×6 wall, which means less energy efficiency. This may drive up heating and cooling costs in the long run.
Structural Limitations
Compared to 2×6 walls, 2×4 walls may be strong, but not as much as 2×6 walls. For taller walls or areas vulnerable to extreme weather, they most likely won’t provide the same degree of stability.
Limited Thickness
Finally, with a narrower wall size, 2×4 walls are less optimal for custom finishes or heavier types of siding than 2×6 walls.
Reasons to Use 2×6 for Exterior Walls
In construction circles, 2×4 lumber was king for decades, but over the past quarter century, 2×6 framing (or wall cavity construction) has gained a strong foothold, especially where severe weather is common.
Pros of 2×6 Exterior Walls:
Higher Insulation R-Value
So 2×6 walls hold more insulation—and thus a deeper cavity increases the R-value (the measure of thermal resistance). This means it can offer substantial savings on energy bills, making it a terrific long-run investment.
Improved Structural Integrity
Using a 2×6 wall is one way that helps make them stronger and more durable, so better for tall buildings or homes in windy, heavy snow, or seismic areas.
More Design Flexibility
Its extra width is conducive to combining advanced building materials (like double layers of drywall or special exterior cladding) for aesthetic and functional purposes.
Cons of 2×6 Exterior Walls:
Higher Cost
2×6 lumber is more expensive than 2×4 up front, and you will also need to factor in the cost of extra materials (i.e. wider insulation and larger fasteners).
Heavier and Harder to Handle
The weight and bulk of 2×6 lumber can make installation more challenging for DIY projects, sometimes needing extra hands or hiring a pro.
Takes Up More Space
A 2×6 wall takes up more square footage inside a building because of its thickness. For smaller homes or structures this may be an inadequate trade-off.
However, due to its higher insulation and strength ratings, 2×6 framing is often deemed the appropriate choice for sustainable, durable, and future-proof exterior walls.
2×4 vs 2×6 vs 2×8
While lumber sizes 2×4 and 2×6 dominate the discussion, some projects require even larger lumber — such as 2×8 framing. Here’s how they stack up:
2×4 is ideal for projects where insulation and structural support are only moderate requirements and where cost is a serious concern. Think smaller homes, interior walls or warm-climate builds.
2×6 has a good balance — better insulation and structural integrity for just a little more cost. This makes it perfect for regions that experience extreme weather and energy-efficient homes.
2×8 is much less common and is usually reserved for special projects or specific design requirements where extremely high load-bearing capacity is necessary.
Whether to opt for one size or the other depends heavily on your budget, climate and building codes.
Which is Better, 2×4 or 2×6?
The answer completely depends on the needs of your project. If low cost and lightweight construction are priorities, stick with 2×4 lumber. For greater load bearing, energy efficiency, and stability, 2×6 lumber reigns supreme.
Frequently Asked Questions
The code requirement for 2×6 framing?
(Note: Building codes differ greatly by where you live. Many current building codes promote 2×6 framing for exterior walls to satisfy energy-efficiency requirements, particularly in regions with cold climates.
Framing with 2×4 and 2×6: Can I Mix Them?
Yes, but not in places such as exterior walls or load-bearing structures. Inaccurate dimensions can create misalignment that makes it difficult to attach drywall or other finishing products.
Is 2×6 framing always more energy efficient?
Not necessarily. Wall thickness is not necessarily as important as proper insulation and sealing. This is even though a poorly air-sealed 2×6 outperforms a well-insulated 2×4 wall.
A 2×6 has a greater vertical moment of inertia than a 2×4 (the average distance to the neutral axis is farther away, so it resists sideways deflection better), so – for a given span – 2×6 will flex less than 2×4 under the same load.
Overall, 2×6 lumber is stronger than 2×4 lumber due to increased weight and size.
Are the 2×6 walls worth the extra expense?
For exterior walls that need better insulation, spending more on a 2×6 wall is justified because the energy efficiency and durability are improved.
How do I determine if 2×4 or 2×6 is best for my project?
Take into consideration budget, climate, design requirements, and end use of the building. Energy efficiency and long-term savings often tilt the balance toward 2×6.
The Right Lumber for Your Next Project
If you need lumber for framing, you should consider 2×4 vs 2×6 based on your strength requirements, the type of framing you are doing, what you are insulating, and the cost difference. Both are very good building materials, but picking the right one can help you save time, money, and resources.
Whether you’re building interiors, exterior walls, or even sheds, these are the key differences that will help ensure your project stands tall—literally. Happy building!

